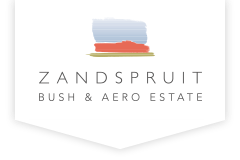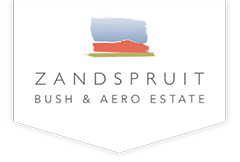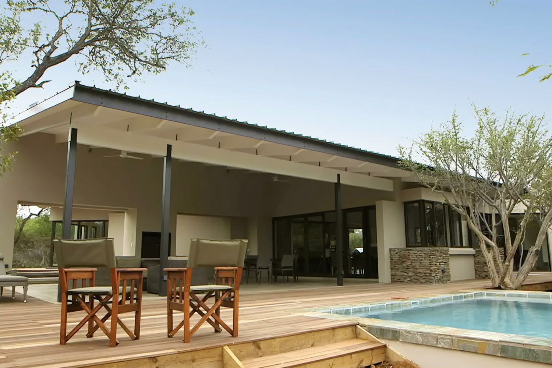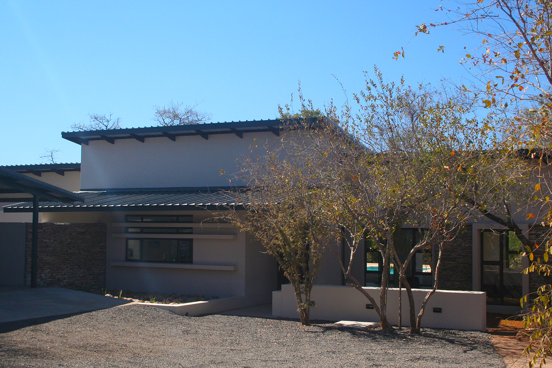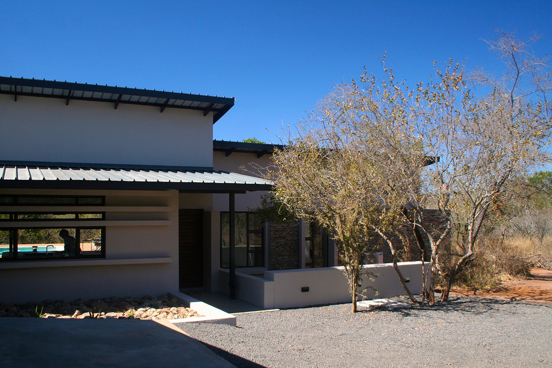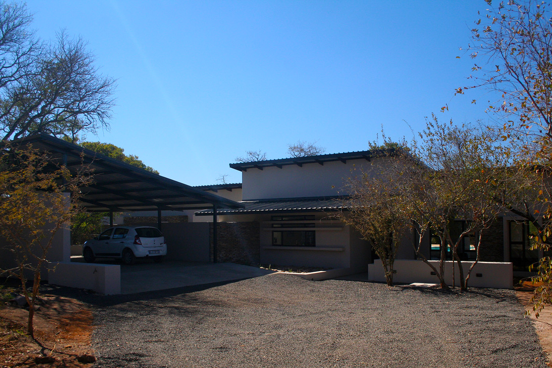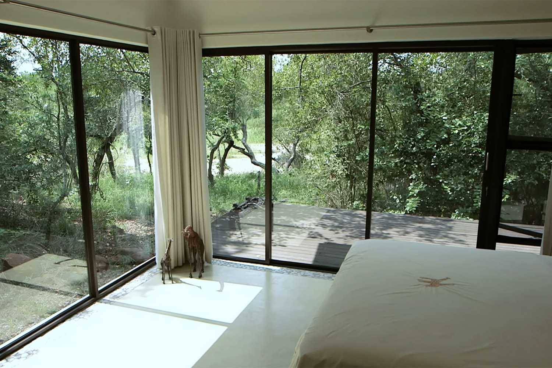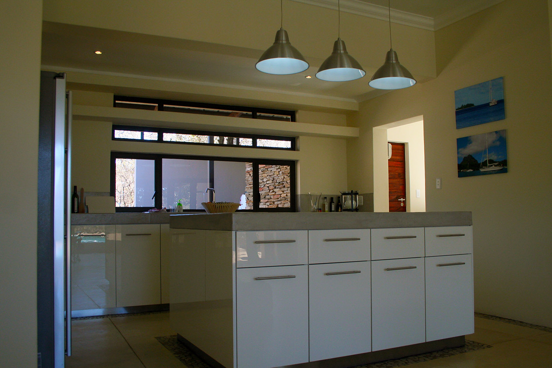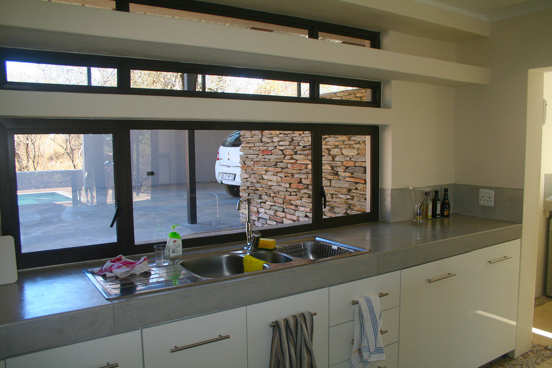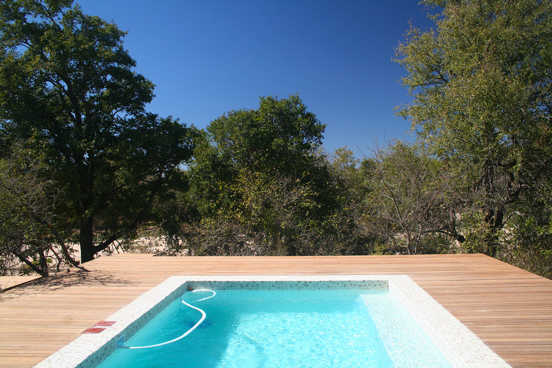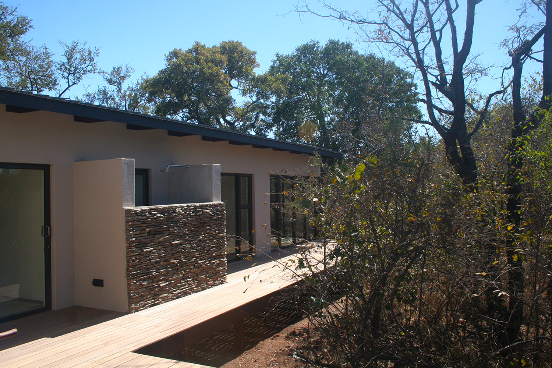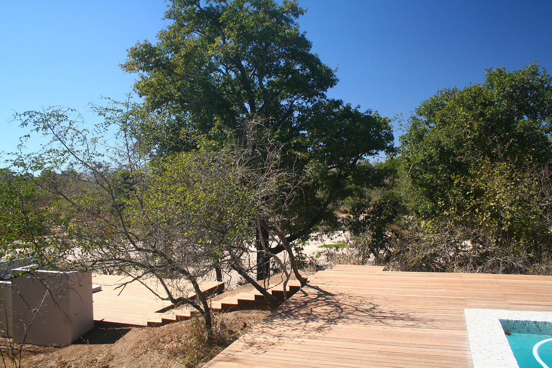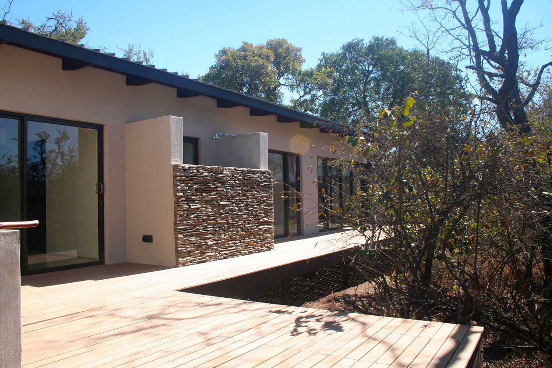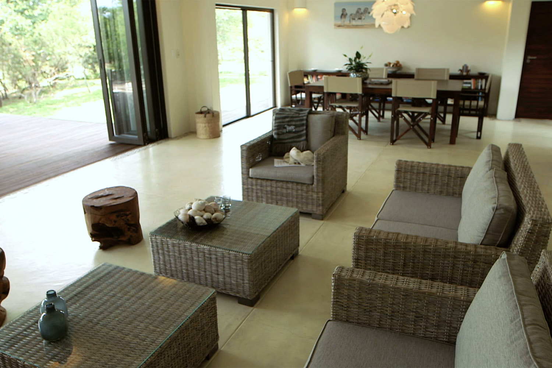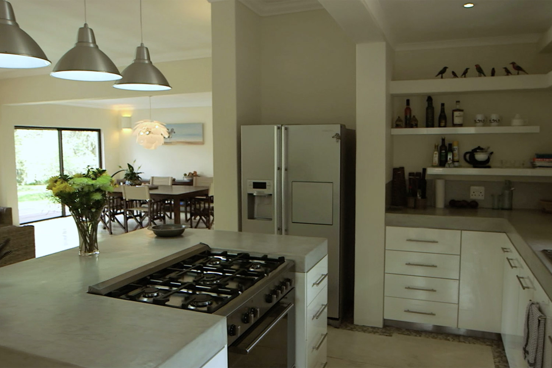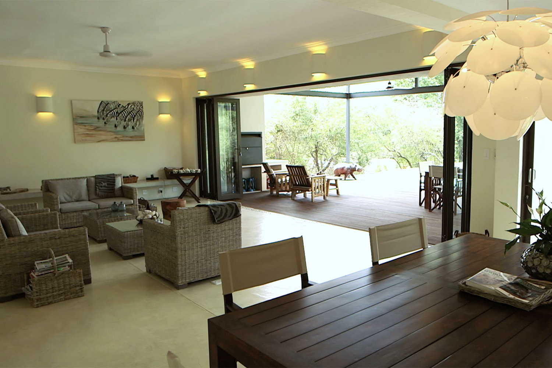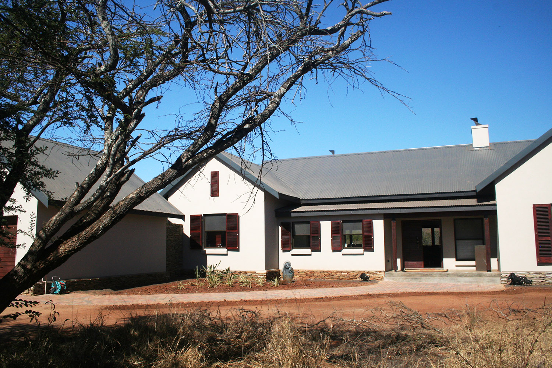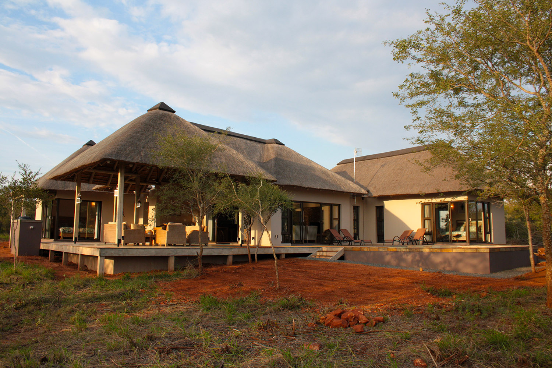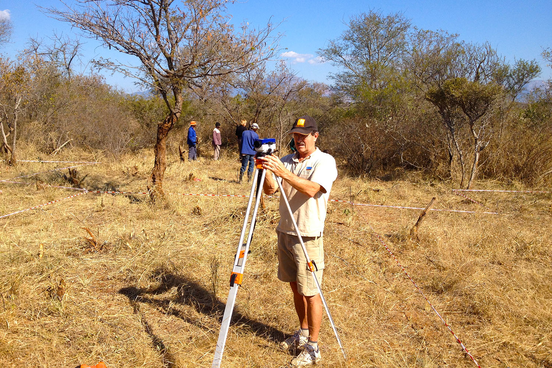THE BUSH PAVILION STYLE
Zandspruit Bush & Aero Estate offers a variety of pre-designed homes for you to choose from. Each design has been diligently thought through to. These designs can be adapted to your personal taste by allowing minor alterations to the plans such as an additional bedroom, pool, pool deck or extended room deck.
Professional Architects Förtsch and Associates have provided all the pre-designed homes and have been involved in the Estate from inception. This in turn provides the experience required to offer the best possible options for maximising the benefit of living in such a magnificent environment. You are, however, able to create your own design within the Architectural Rules and Guidelines set out by the Zandspruit Estate Home Owner’s Association.
The Bush Pavilion style is suited to a dense bush environment to allow natural shade on glassed areas. The architectural line is predominantly horizontal with low-pitched roofs (with a fixed pitch of 10- 15 degrees) that extend beyond the walls and are supported by lightweight but well designed posts.
The houses in this style shall have a height restriction of 6.5 meters. The architecture creates a gentle fusion between indoor and outdoor spaces. Large outdoor living areas shade glass faces from aggressive sun. A lighter more contemporary style, distinguished by the generous use of clear glass panels (sliding, open-able or fixed). Structural use of steel, timber with glass infill panels may be on a solid stone plinth or base.
The mono pitched roofs are a predominant feature with flat roof interlinks with design elements that are layered’ to create a play of textures and elements. Rockwork is used as main anchoring elements and feature only in its natural form.
