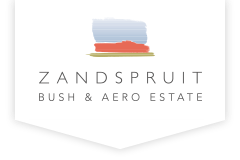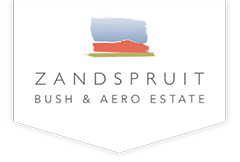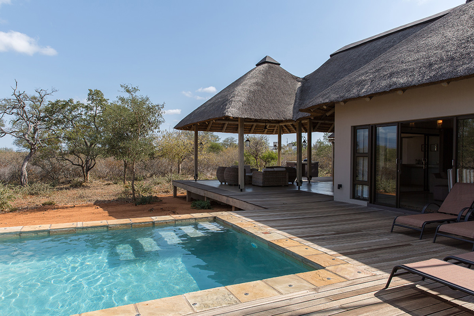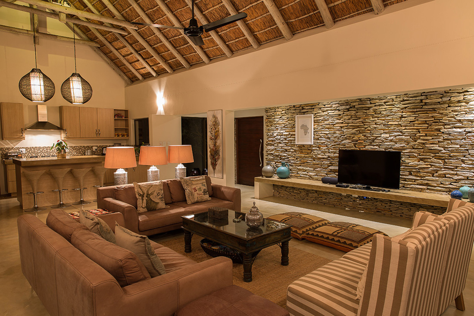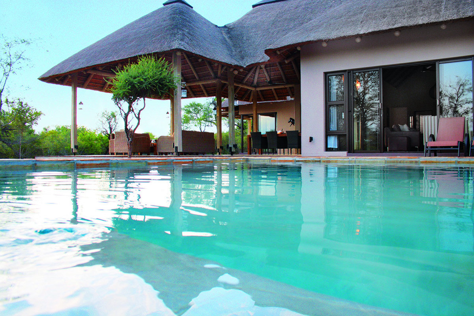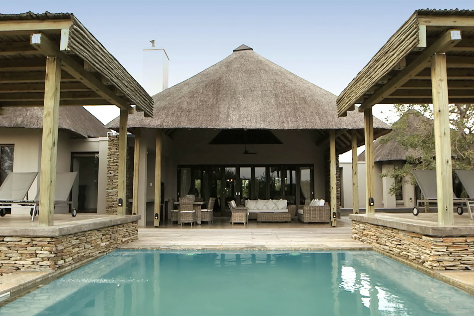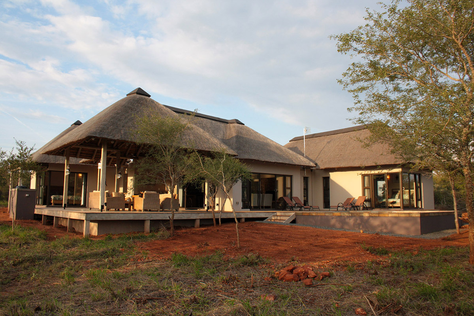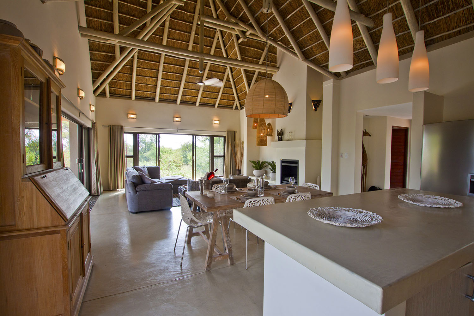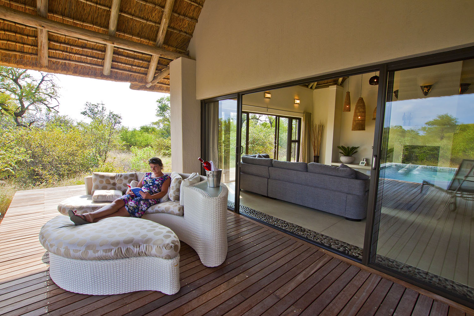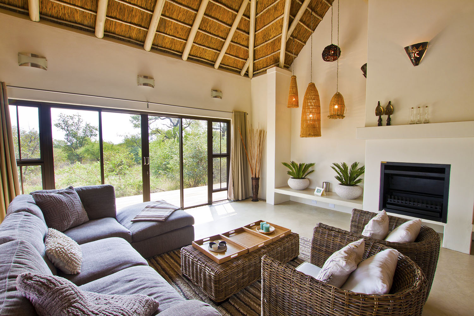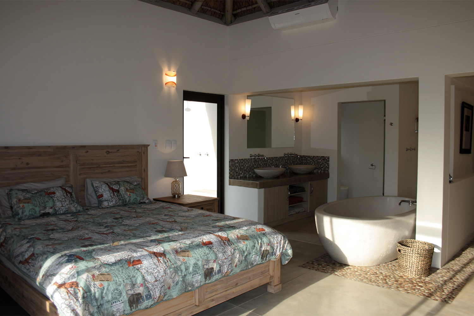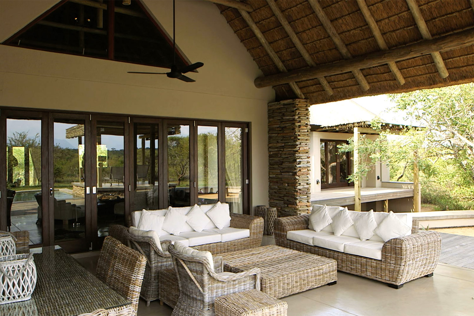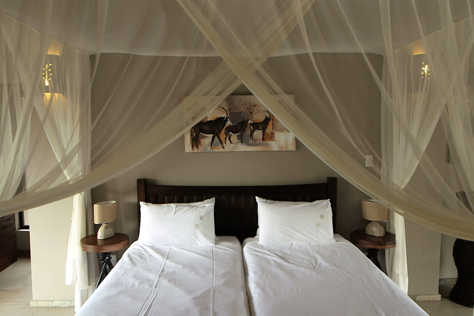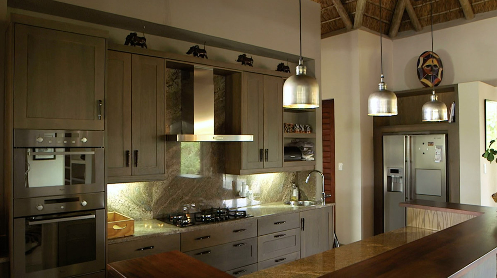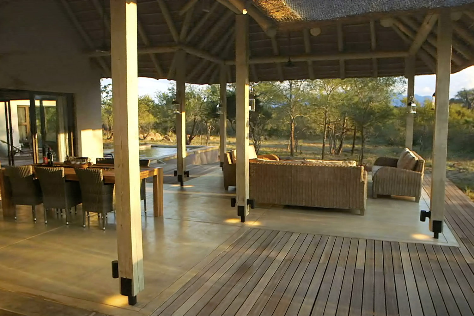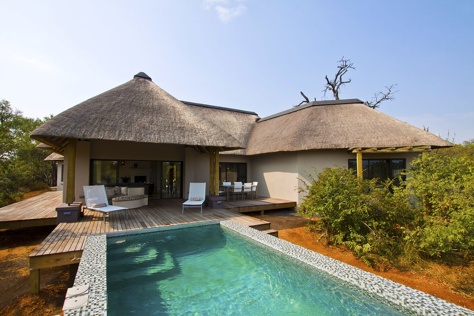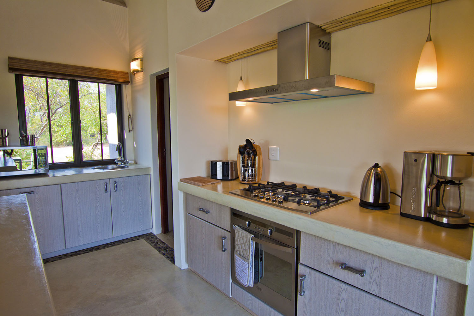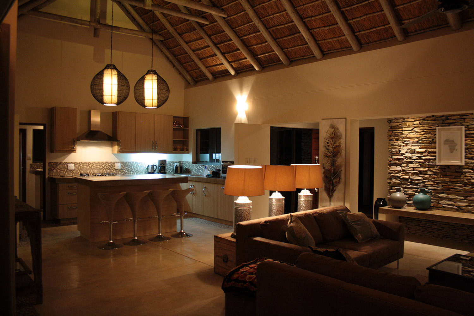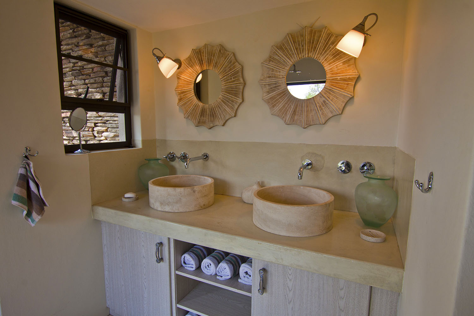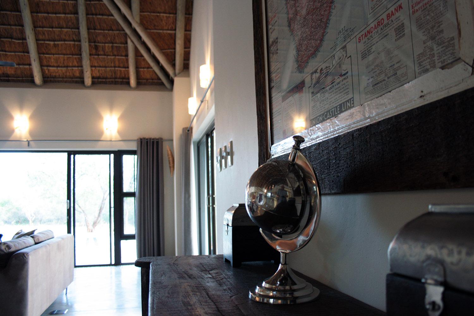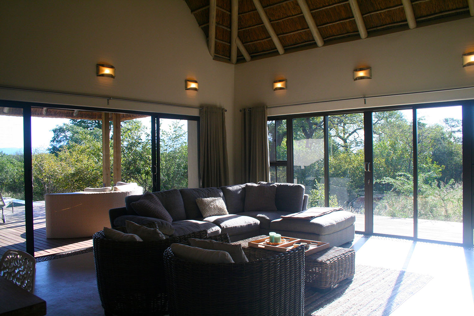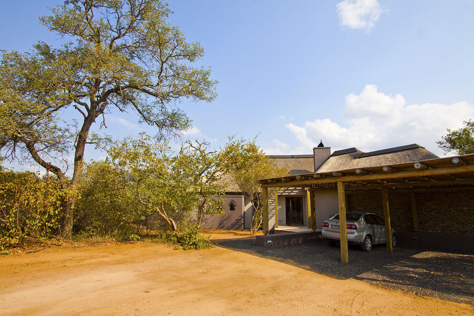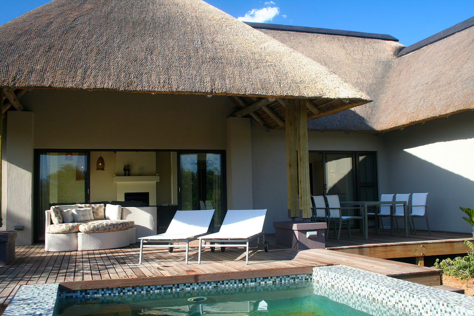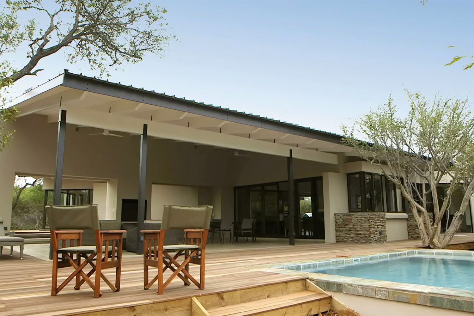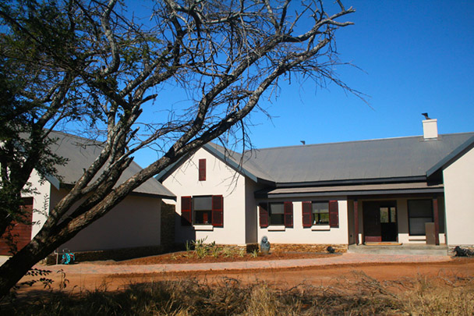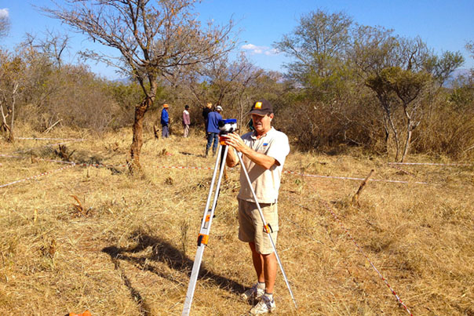THE THATCH BUSH LODGE STYLE
Zandspruit Bush & Aero Estate offers a variety of pre-designed homes for you to choose from. Each design has been diligently thought through to. These designs can be adapted to your personal taste by allowing minor alterations to the plans such as an additional bedroom, pool, pool deck or extended room deck.
Professional Architects Förtsch and Associates have provided all the pre-designed homes and have been involved in the Estate from inception. This in turn provides the experience required to offer the best possible options for maximising the benefit of living in such a magnificent environment. You are, however, able to create your own design within the Architectural Rules and Guidelines set out by the Zandspruit Estate Home Owner’s Association.
The traditional South African thatch house has a strong affiliation to the bush and is synonymous with a typical lowveld bush home. The height restriction of 8,5 meters from the peg position to the highest point has been placed in order to minimize the visual effect of a large thatch roof structure.
Separate pavilion structures are encouraged linked together with concrete roofs to break up the house into smaller units. The outside textures shall be as generally allowed on the other styles, the thatch roofs shall be at 45 degrees pitch.
For this architectural style organic forms are encouraged, as roof forms can be shaped and more free flowing. Rockwork may be used as extra design elements but are not envisioned as main anchoring element.
